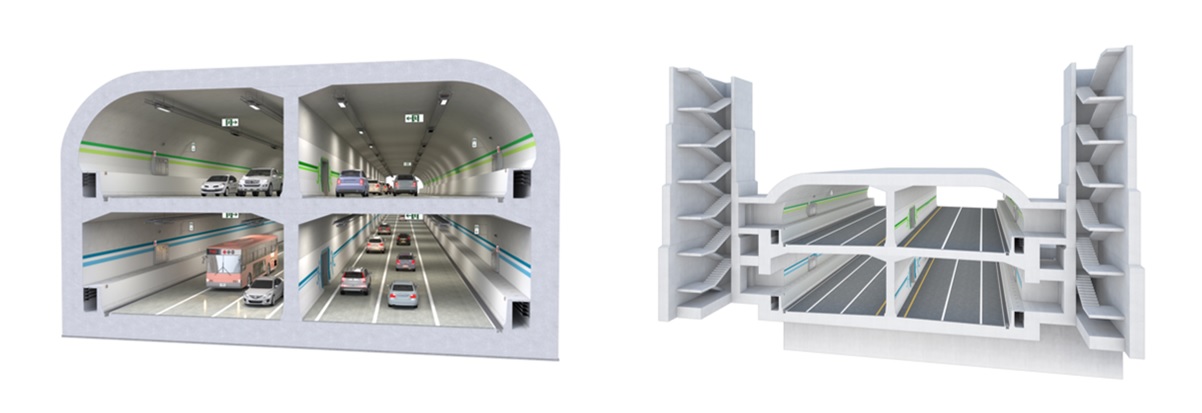Relocation National Road No.47 in Namyangju Wangsuk
Project Overview
- Employer Korea Land & Housing Corporation (LH)
- Client Daewoo E&C
- Tendering
Method EPC(Turn-Key) Contract - Services Tender Design
- Period 2023.02 ~ 2023.07
- Project Outline
This project is road relocation construction(underpass) of national road No.47, which runs through the public housing district of Namyangju Wangsuk to improve the smooth progress of the housing complex construction and the settlement conditions of residents, and to improve traffic, accessibility and safety for passing and entering vehicles. BANDI participated in the Turn-key tender design with Daewoo Engineering & Construction. According to the tender design, the total length of the project is 6.39km, and there are 5.14km of underpass, five bridges and five intersections. In tender design, the underpass was planned as a double deck box type and bridge was planned as a composite girder bridge with A-shape pylon and PSC I girder bridges. BANDI carried out the design the entire underpass section of the project.
- Structural Characteristics
- Double Deck Box (Cut and Cover Method)
Underpass Safety- Underpass Maintenance
The underground roadway was planned as a double-deck by separating traffic passing through and entering and exiting the housing district, and the use of the upper land was maximized by reducing the land occupancy by 33%.
In order to fully prepare for extreme disasters, the size of collecting well for underpass was determined by considering the intensity of 200-year rainfall, seismic analysis was performed considering a 2,400-year earthquake to improve seismic performance, and concrete fireproof covers and fireproof fibers were applied to plan an underpass that is safe even in the 300MW fire. In addition, 137 cross-passage for evacuation, 9 ground access stair were installed to by enabling emergency evacuation and quick turnaround in the fire or disaster.
The U-type section was planned as a concrete soundproof tunnel with a fireproof cover to ensure fire safety and reduce maintenance costs in the fire. In addition, the electrical room was installed at ground level to prevent water damage, and the ground access stairs were installed to improve inspector comfort at all times.





